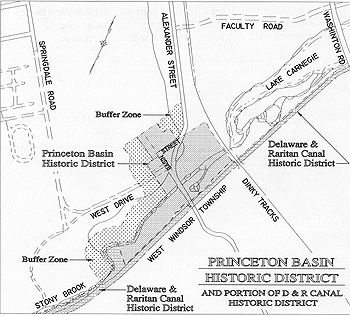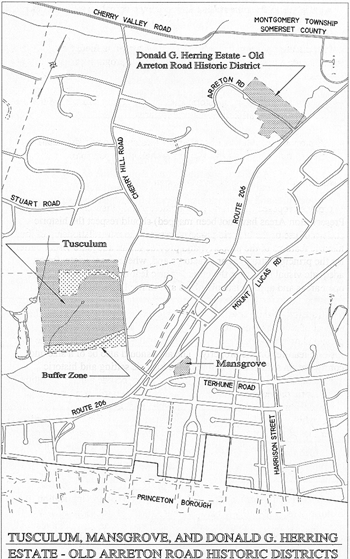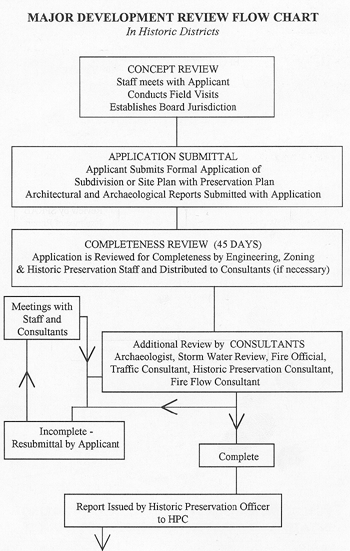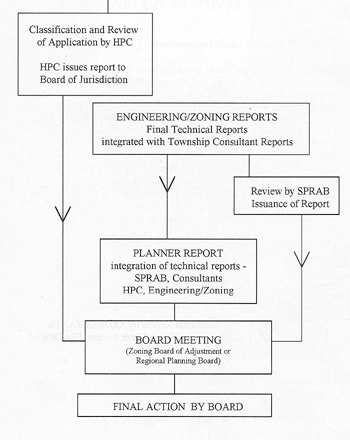Major Development Applications
Site Plans and Subdivisions
A site plan is an accurately scaled development plan that illustrates existing conditions on a parcel of land and depicts details of proposed development. Minor site plans usually involve little improvement to the land or no installation of utilities. In general, a site plan is required by Township ordinance when a structure is proposed to be built, enlarged or externally altered or reconstructed or when the use is changed. Single and two family detached homes are exempt from site plan approval. A minor subdivision is a subdivision of only two proposed lots with no new street and no extension of any off tract improvement. A major subdivision is three or more proposed lots and usually has major improvements proposed as part of its application.
As part of the review process, the Commission classifies a site plan or subdivision as either major or minor.
When an applicant files an application for a site plan or subdivision located within a local historic district or historic preservation buffer zone the application must have filed with it, in addition to the site plan or subdivision application, an application for Historic Preservation Review.
Role Of The Commission - When A Site Plan Or Subdivision Is Filed For Property In A Historic District
A major application is either a site plan involving major site improvements or a subdivision of three or more lots. Site plans and subdivisions usually are heard by the Planning Board unless a use variance is requested. If the applicant is requesting to use the property in a way not permitted by the zoning ordinance, a use variance is heard by the Zoning Board of Adjustment. A site plan is part of that use variance application.
When a major site plan or subdivision is filed on a property in a historic district, the applicant must file along with the application, a preservation plan including an archaeological and historic sites report. The application is reviewed for completeness by the administrative officer and when complete, the Historic Preservation Officer prepares a report to the Commission. The Commission reviews the application and classifies it as minor or major. If the Commission classifies the application as major, it will be reviewed by the Site Plan Review Advisory Board (SPRAB) as well. The Commission may classify site plans as minor only if the proposed development is deemed not to have a significant impact. (lOB-272.4 (d) (3)
f The Application Is Classified As Minor The Commission reviews the application in lieu of SPRAB (The Site Plan Review Advisory Board) and provides a report to the board of jurisdiction (either the Regional Planning Board of Princeton or the Township Zoning Board of Adjustment). (lOB-211) A minor site plan without variances can be approved by the Commission with concurrence of the Planning Board chairperson. No hearing is then held by the Planning Board.
If The Application Is Classified As Major - The Commission reviews the application and provides a report to the board of jurisdiction. SPRAB also reviews the application after the Commission holds its meeting. Both the HPC and SPRAB provide their recommendations to the board of jurisdiction (Planning Board or Zoning Board of Adjustment). (lOB-212)
Princeton Basin Historic District

Historical Documentation and Archaeological Requirements
lOB-272.4 (d) (3)
If an application for a major subdivision or site plan is filed, the application must include an archaeological and historic sites program comprised of at least the following:
- An archaeological and historic sites survey giving a history of the site and identifying all known historic features;
- A proposal as to how archaeological sites and historic sites shall be treated and who during construction shall be responsible.
Determination of a Historic Protection Area
Site plans proposed in historic preservation zoning districts (where Preservation Areas have not been mapped) should respect the historic pattern of use of the historic property; respect the interrelationship of the historic features of the property; and provide for an adequate visual buffer for the principal structure or structures and, where appropriate, for an adequate visual buffer for the other historic features of the site by use of open areas and appropriate plantings and in implementation of these standards, create a historic protection area around the historic features on the property. If this protected area is mapped by the Township and the subject of an ordinance, it is called a " preservation area ". The preservation area should include the principal structure and all of the other historic features on the property. The area should also be of a size and configuration sufficient to maintain the historic setting and historic character of the property. If it is not feasible to include a historic feature in the historic protection area which includes the principal structure, such historic feature or features shall be included in a separate historic protection area, which shall also include the intrinsic links between such features and other historic features on the site. Such links shall be visually preserved in order to maintain the sense of the historic setting. ( lOB-272.4 (d)(1) b)
Stabilization Plan
The board of jurisdiction when approving a development application in a historic preservation district shall require a stabilization plan review of the existing structures on the property and approval by the Township historic preservation officer. Stabilization is outlined in the ordinance: lOB-272.4(d).
Tusculum, Mansgrove, & Donald G. Herring
Estate - Old Arreton Road Historic District

Major Development Review Flow Chart

